Kensington At Beverly Hills - Apartment Living in Southfield, MI
About
Welcome to Kensington At Beverly Hills
18335 W 13 Mile Road Southfield, MI 48076P: 248-794-1936 TTY: 711
Office Hours
Monday through Friday 9:00 AM to 6:00 PM. Saturday 10:00 AM to 5:00 PM.
Discover a tranquil and stress-free living experience at Kensington At Beverly Hills apartments in Southfield, MI. Rejuvenate in the large sundeck with sunchairs, enjoy a refreshing swim in the resort-style pool, or gather with friends at the clubhouse with a big screen TV and Wi-Fi. Simplify your routine with the convenience of our state-of-the-art fitness center, outdoor swimming pool, and hot tub. Our approachable and knowledgeable professional staff is here to assist you in finding your perfect home at Kensington At Beverly Hills.
Explore our pet-friendly studio, one, and two-bedroom apartment homes, each thoughtfully designed for your comfort. With newly renovated apartments for rent in Southfield, MI featuring cherry cabinetry, stainless steel appliances, and plank flooring. Experience the variety of our distinctive floor plans and make the call that transforms these homes into your haven. Call and schedule your personalized tour today!
Experience the allure of Kensington At Beverly Hills apartments in Southfield, Michigan, where a leisurely lifestyle seamlessly blends with convenience. Situated mere minutes from nearby shopping, dining, and entertainment options, our community provides a laid-back ambiance infused with a hint of excitement. Revel in the effortless connectivity to Woodward Avenue, ensuring a hassle-free commute. Embrace the tranquility and recreational amenities at Kensington At Beverly Hills, your perfect sanctuary in the vibrant heart of Michigan.
Newly Renovated 1 Bedrooms Available Immediately Starting At $1,072! Call Today! *Restrictions Apply.Specials
Spring into Savings!
Valid 2025-04-03 to 2025-06-01

Move in by May 1st to receive $1,000 off your first month’s rent or move in by June 1st to receive $500 off!*
*Restrictions Apply
Floor Plans
0 Bedroom Floor Plan

Melrose
Details
- Beds: Studio
- Baths: 1
- Square Feet: 600
- Rent: Call for details.
- Deposit: Call for details.
Floor Plan Amenities
- Air Conditioning
- Cable Ready
- Carpeting
- Cathedral Ceilings
- Cherry Wood Cabinetry
- Fully-equipped Kitchen
- Large Closets
- Personal Patio or Balcony
- Stainless Steel Appliances
- Window Coverings
* In Select Apartment Homes
1 Bedroom Floor Plan

Westwood
Details
- Beds: 1 Bedroom
- Baths: 1
- Square Feet: 700
- Rent: Call for details.
- Deposit: Call for details.
Floor Plan Amenities
- Air Conditioning
- Cable Ready
- Carpeting
- Cathedral Ceilings
- Cherry Wood Cabinetry
- Fully-equipped Kitchen
- Large Closets
- Personal Patio or Balcony
- Stainless Steel Appliances
- Window Coverings
* In Select Apartment Homes
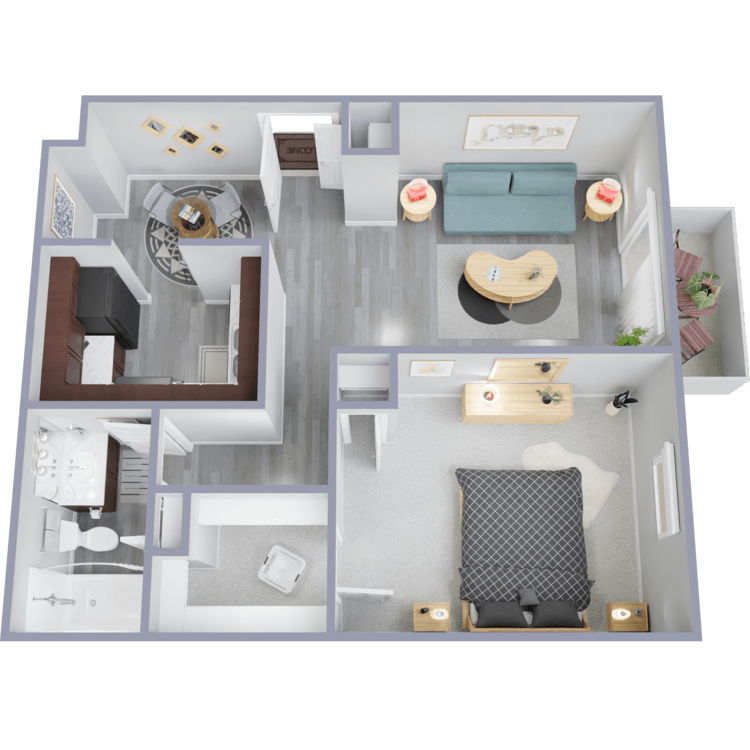
Doheny
Details
- Beds: 1 Bedroom
- Baths: 1
- Square Feet: 800
- Rent: From $1306
- Deposit: Call for details.
Floor Plan Amenities
- Air Conditioning
- Cable Ready
- Carpeting
- Cathedral Ceilings
- Cherry Wood Cabinetry
- Fully-equipped Kitchen
- Large Closets
- Personal Patio or Balcony
- Stainless Steel Appliances
- Window Coverings
* In Select Apartment Homes
2 Bedroom Floor Plan

Benedict
Details
- Beds: 2 Bedrooms
- Baths: 1
- Square Feet: 980
- Rent: Starting at $1585
- Deposit: Call for details.
Floor Plan Amenities
- Air Conditioning
- Cable Ready
- Carpeting
- Cathedral Ceilings
- Cherry Wood Cabinetry
- Fully-equipped Kitchen
- Large Closets
- Personal Patio or Balcony
- Stainless Steel Appliances
- Window Coverings
* In Select Apartment Homes
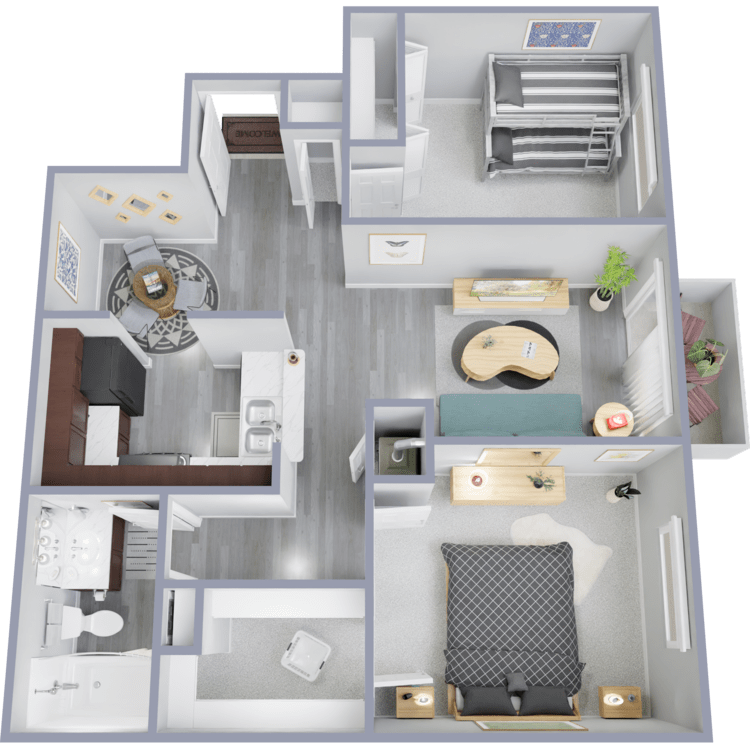
Beverly
Details
- Beds: 2 Bedrooms
- Baths: 1
- Square Feet: 980
- Rent: Call for details.
- Deposit: Call for details.
Floor Plan Amenities
- Air Conditioning
- Cable Ready
- Carpeting
- Cathedral Ceilings
- Cherry Wood Cabinetry
- Fully-equipped Kitchen
- Large Closets
- Personal Patio or Balcony
- Stainless Steel Appliances
- Window Coverings
* In Select Apartment Homes
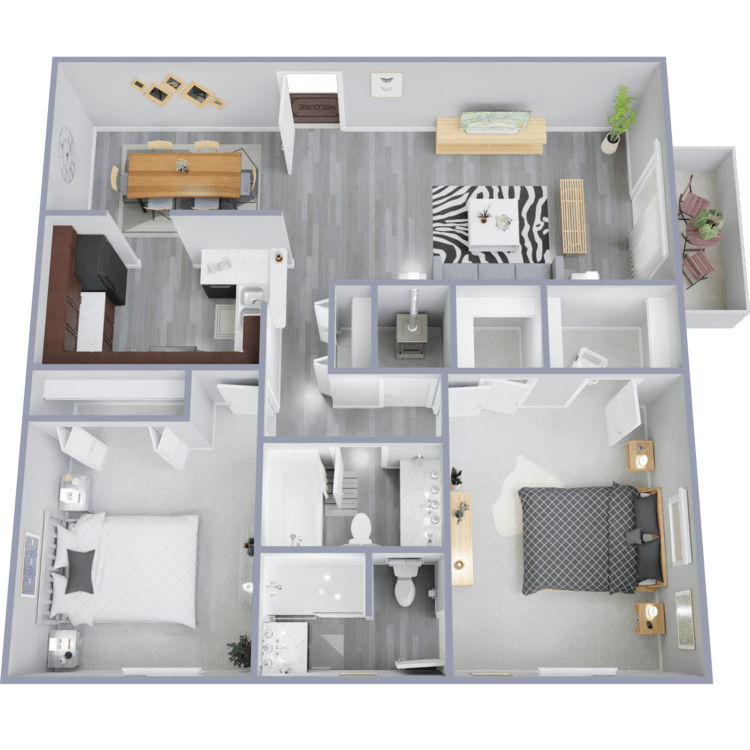
Wilshire
Details
- Beds: 2 Bedrooms
- Baths: 2
- Square Feet: 1050
- Rent: From $1706
- Deposit: Call for details.
Floor Plan Amenities
- Air Conditioning
- Cable Ready
- Carpeting
- Cathedral Ceilings
- Cherry Wood Cabinetry
- Fully-equipped Kitchen
- Large Closets
- Personal Patio or Balcony
- Stainless Steel Appliances
- Window Coverings
* In Select Apartment Homes
Show Unit Location
Select a floor plan or bedroom count to view those units on the overhead view on the site map. If you need assistance finding a unit in a specific location please call us at 248-794-1936 TTY: 711.
Amenities
Explore what your community has to offer
Community Amenities
- Swimming Pool with Sundeck
- Outdoor Hot Tub
- Controlled Access to the Community
- Clubhouse
- Business Center with Wi-Fi
- Game Room
- Cardio and Fitness Studio
- On-site Management
- On-site Maintenance
- 24-Hour Emergency Maintenance
- Online Residential Payment System
- Pet-Friendly
Apartment Features
- Fully-equipped Kitchen
- Cherry Wood Cabinetry*
- Stainless Steel Appliances
- Cathedral Ceilings*
- Large Closets
- Personal Patio or Balcony
- Carpeting
- Cable Ready
- Window Coverings
- Air Conditioning
* In Select Apartment Homes
Pet Policy
Pets Welcome Upon Approval. Limit of 2 pets per home. Non-refundable pet fee is $400 per pet. Monthly pet rent of $55 will be charged per pet. No aggressive breeds. Breed restrictions do apply. Akita Alaskan Malamute Dalmation Pit Bull Staffordshire Bull Terrier Doberman Pinscher Chow Chow German Shepherd Rottweiler Wolf Hybrid (Wolfdog)
Photos
Amenities
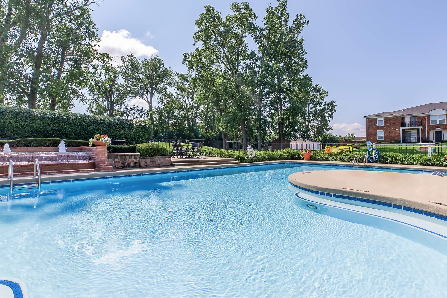
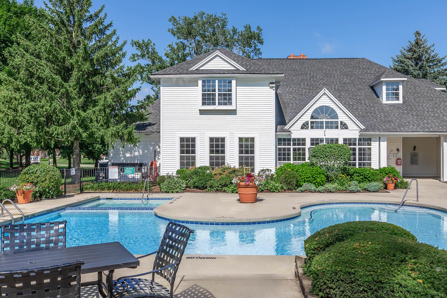
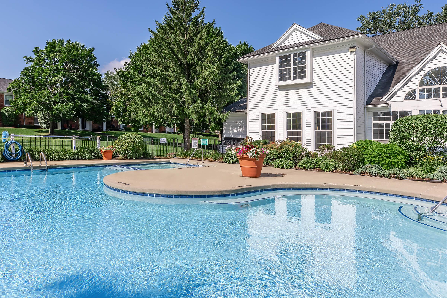
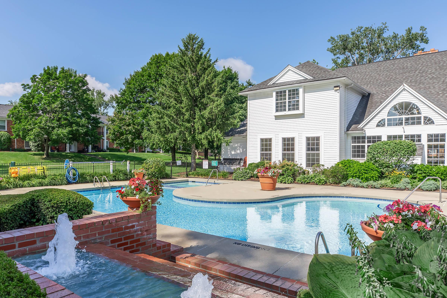
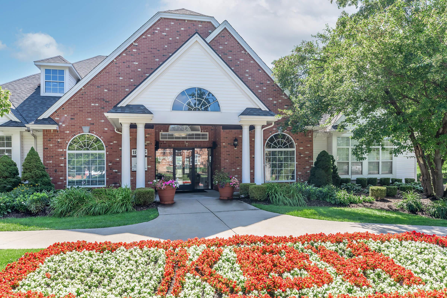
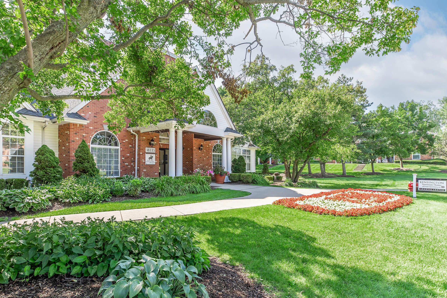
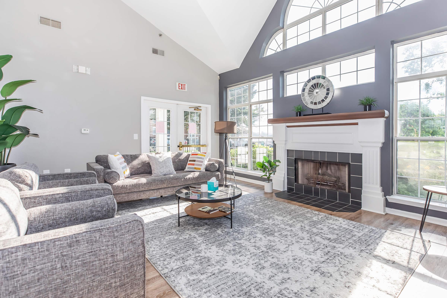
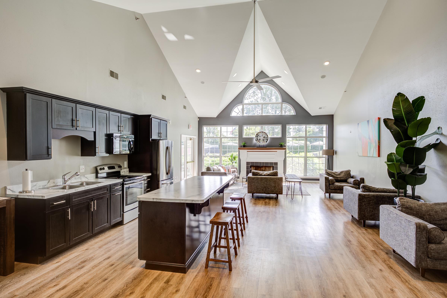
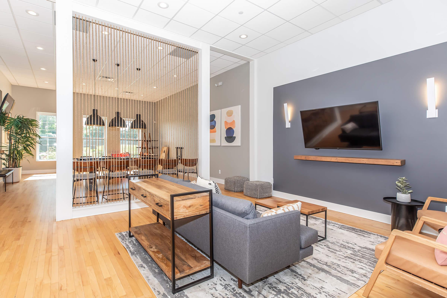
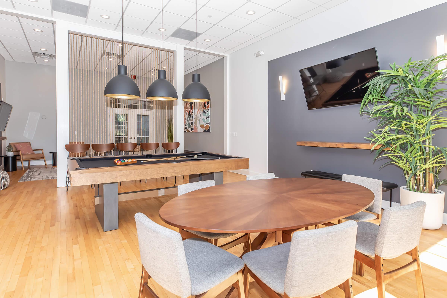
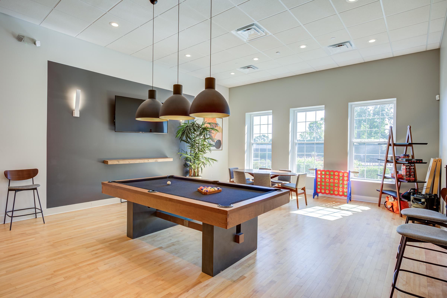
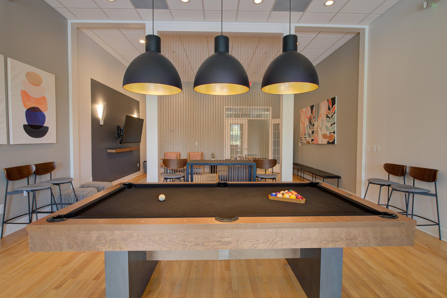
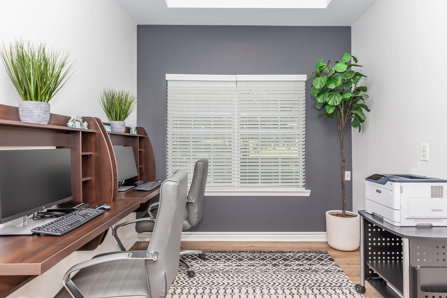
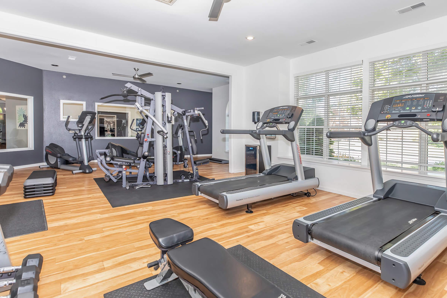
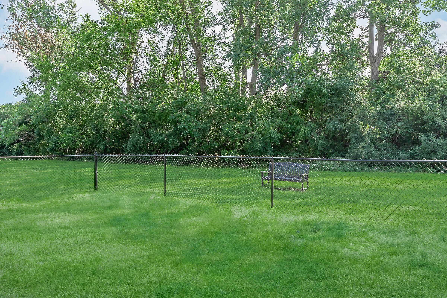
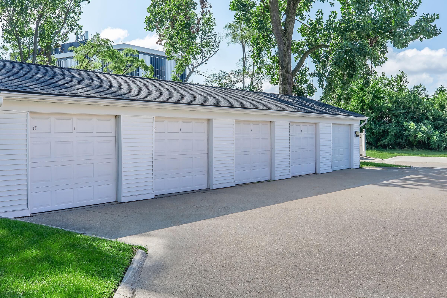
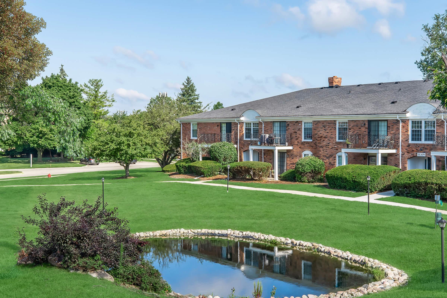
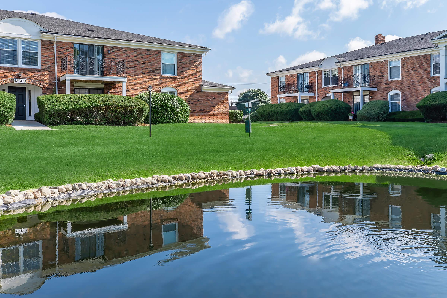
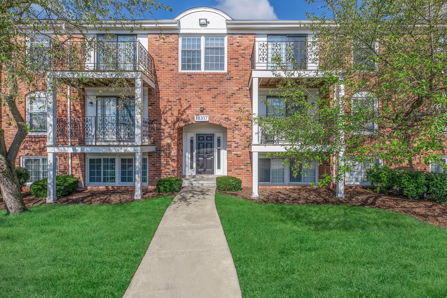
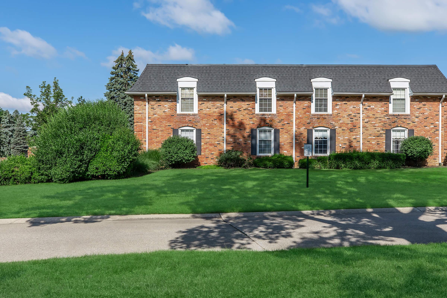
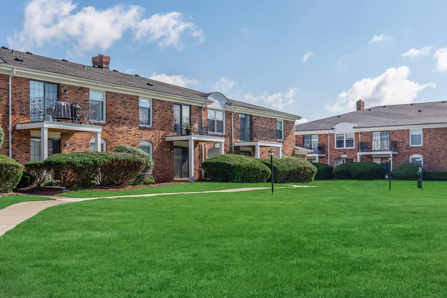
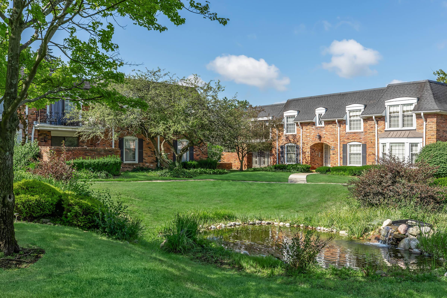
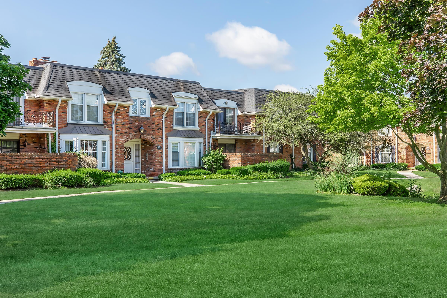
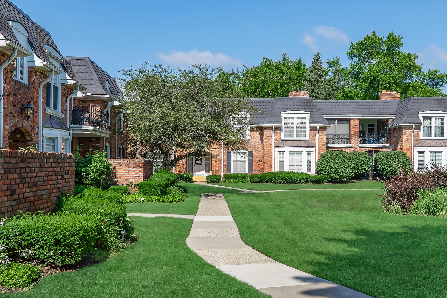
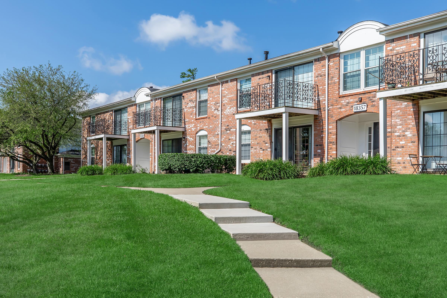
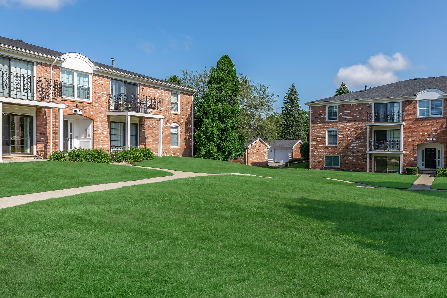
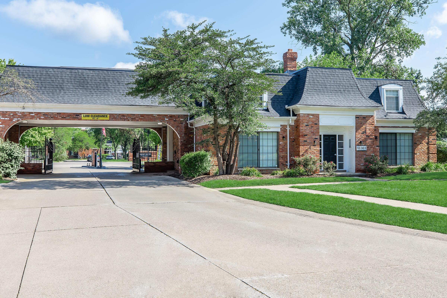
Interiors
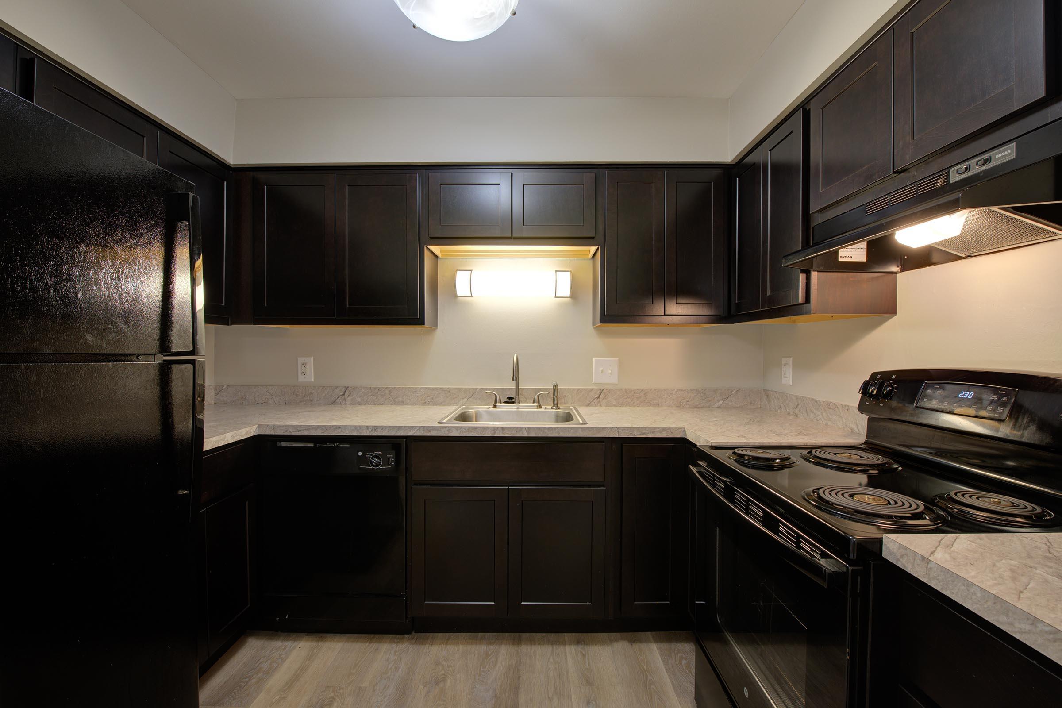
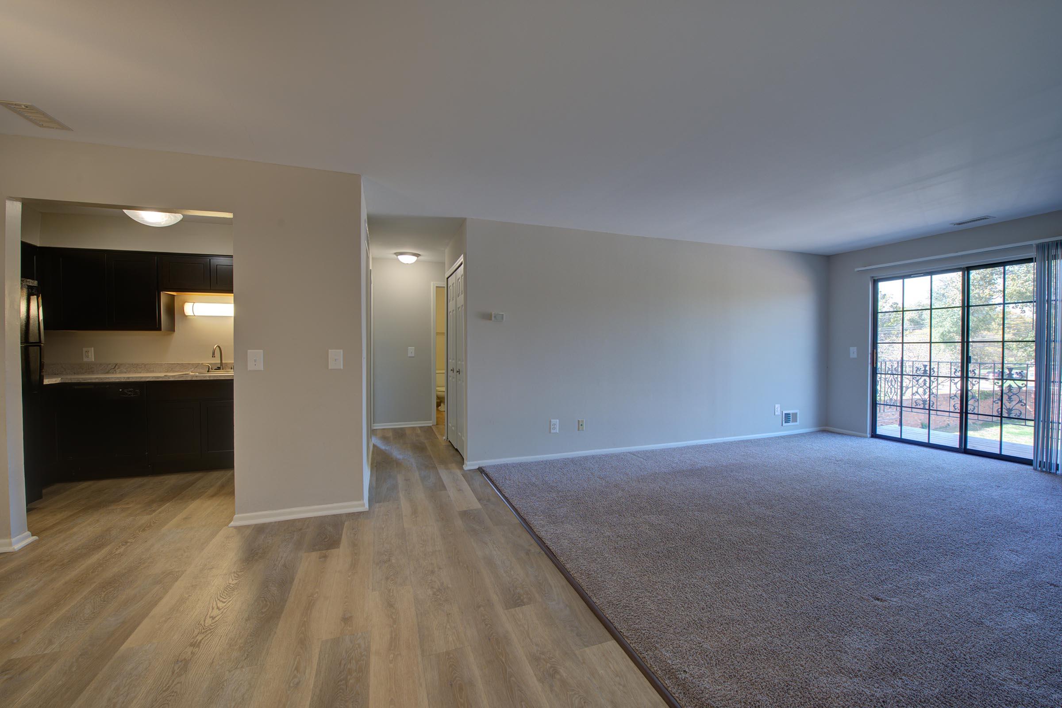
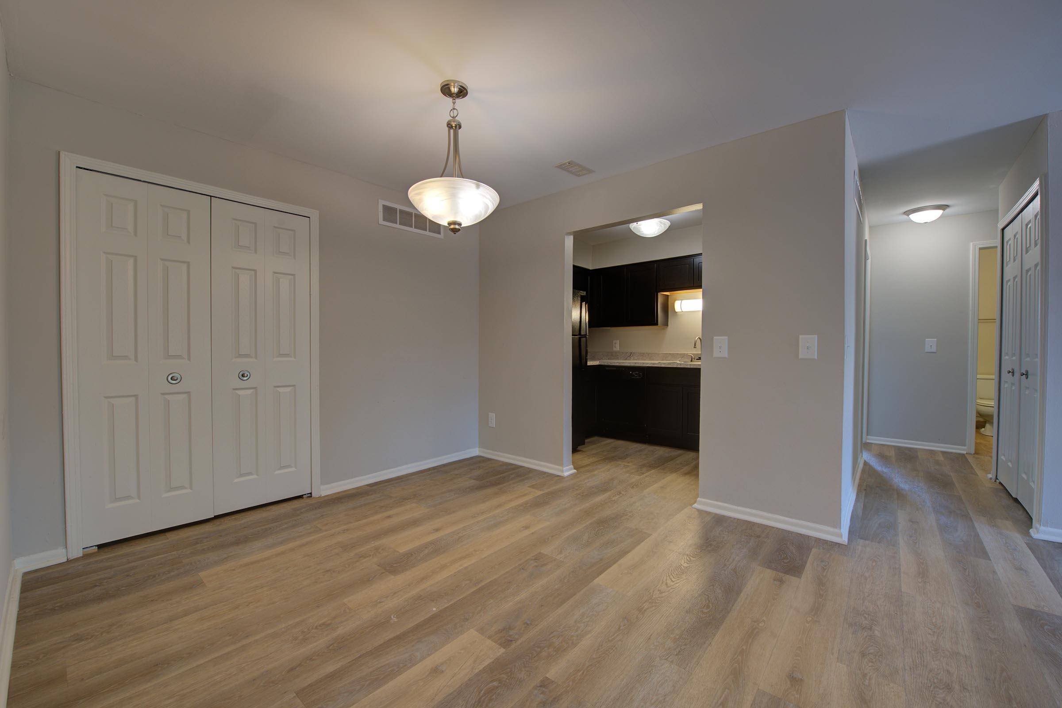
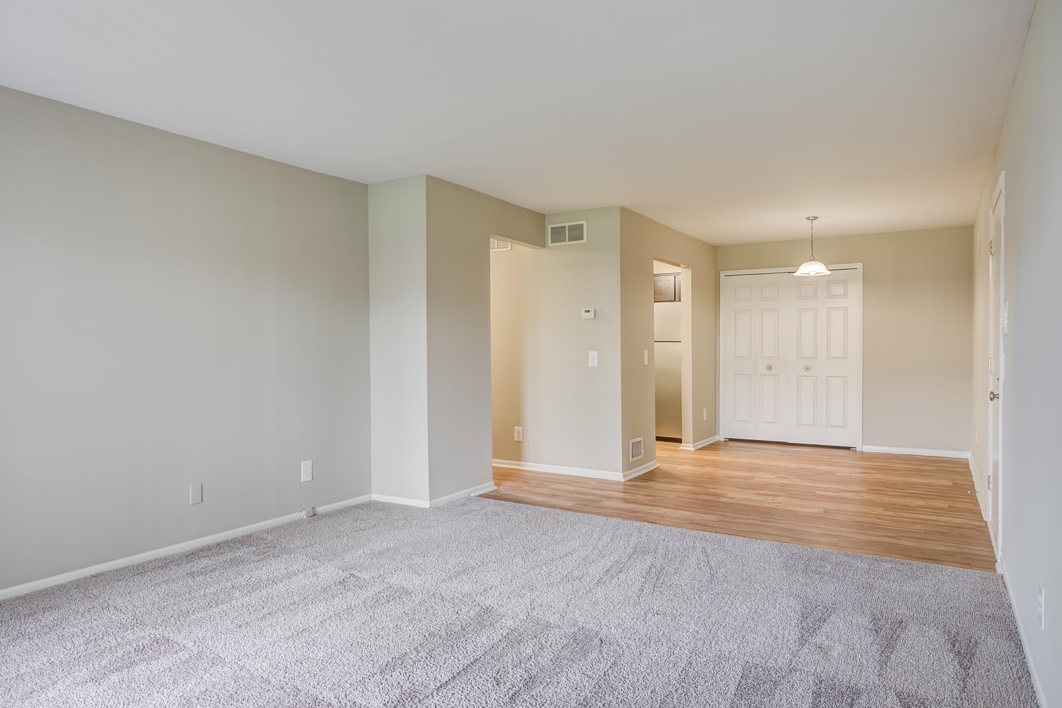
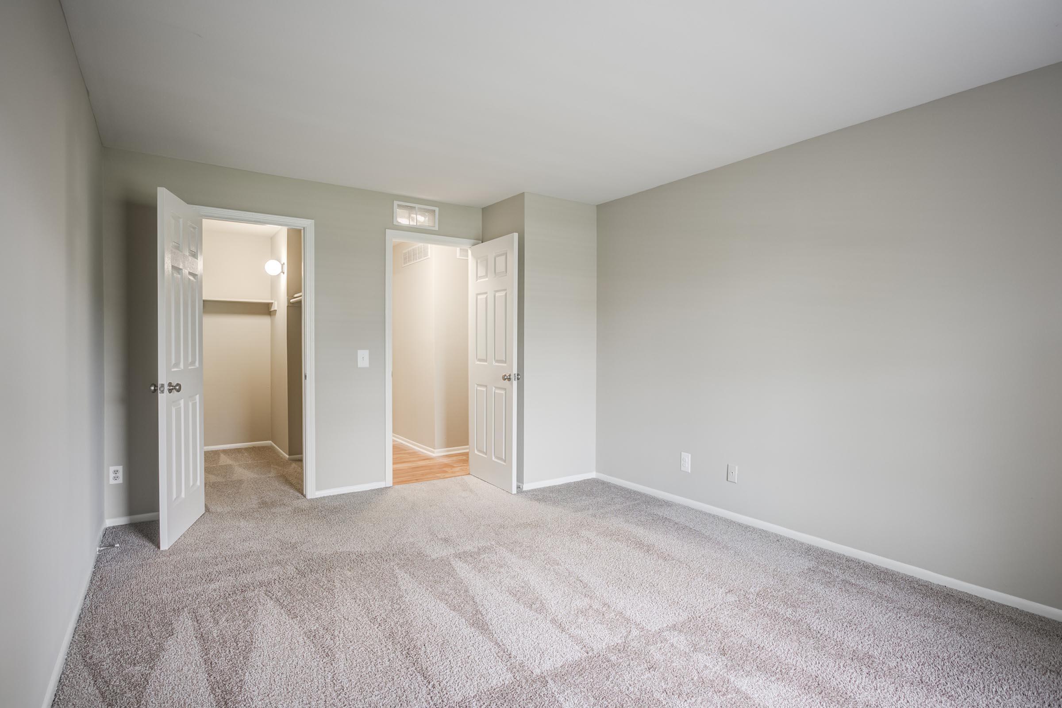
Neighborhood
Points of Interest
Kensington At Beverly Hills
Located 18335 W 13 Mile Road Southfield, MI 48076Bank
Cinema
Elementary School
Entertainment
Fitness Center
Grocery Store
High School
Middle School
Park
Post Office
Restaurant
Salons
Shopping
Shopping Center
University
Contact Us
Come in
and say hi
18335 W 13 Mile Road
Southfield,
MI
48076
Phone Number:
248-794-1936
TTY: 711
Office Hours
Monday through Friday 9:00 AM to 6:00 PM. Saturday 10:00 AM to 5:00 PM.